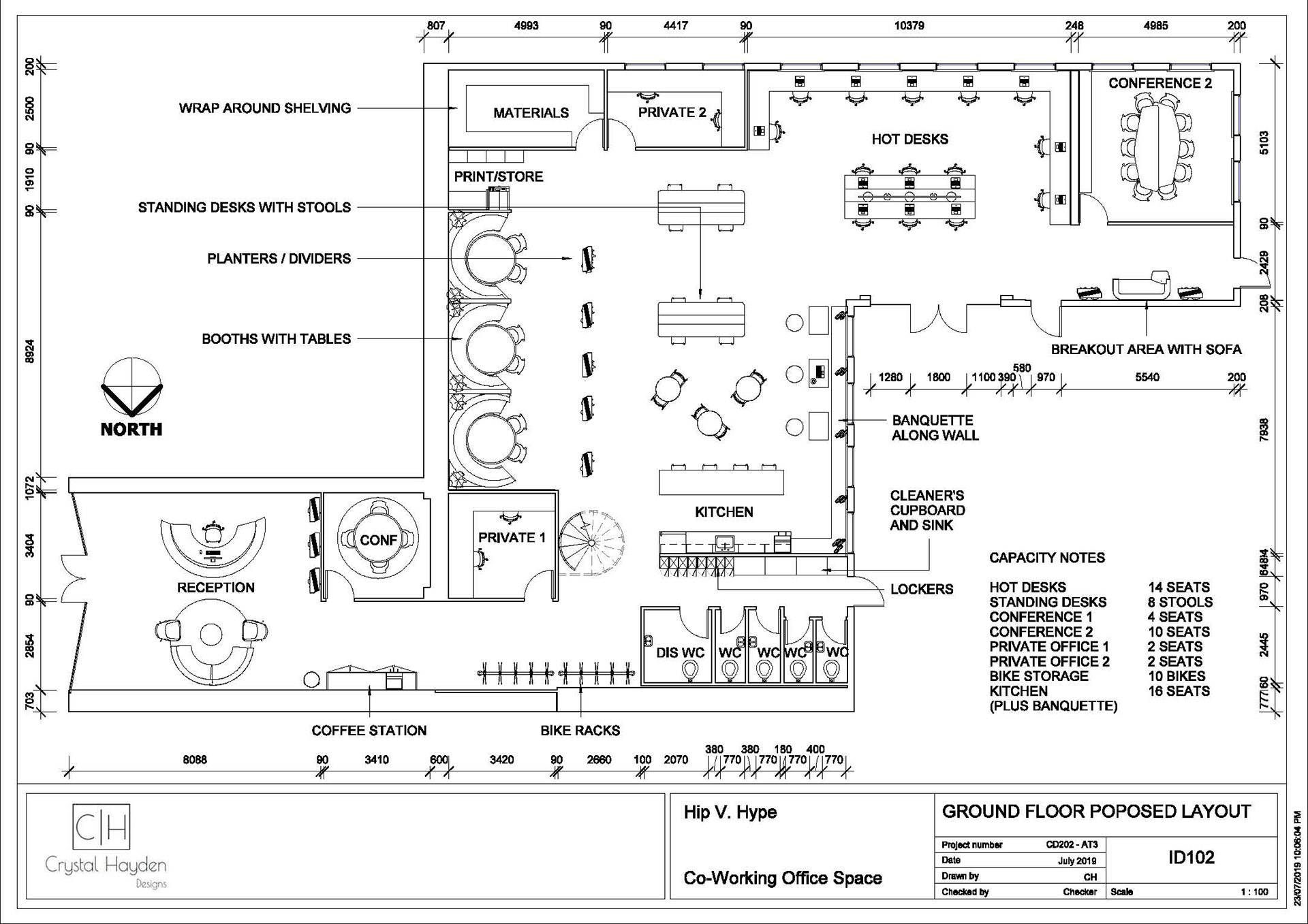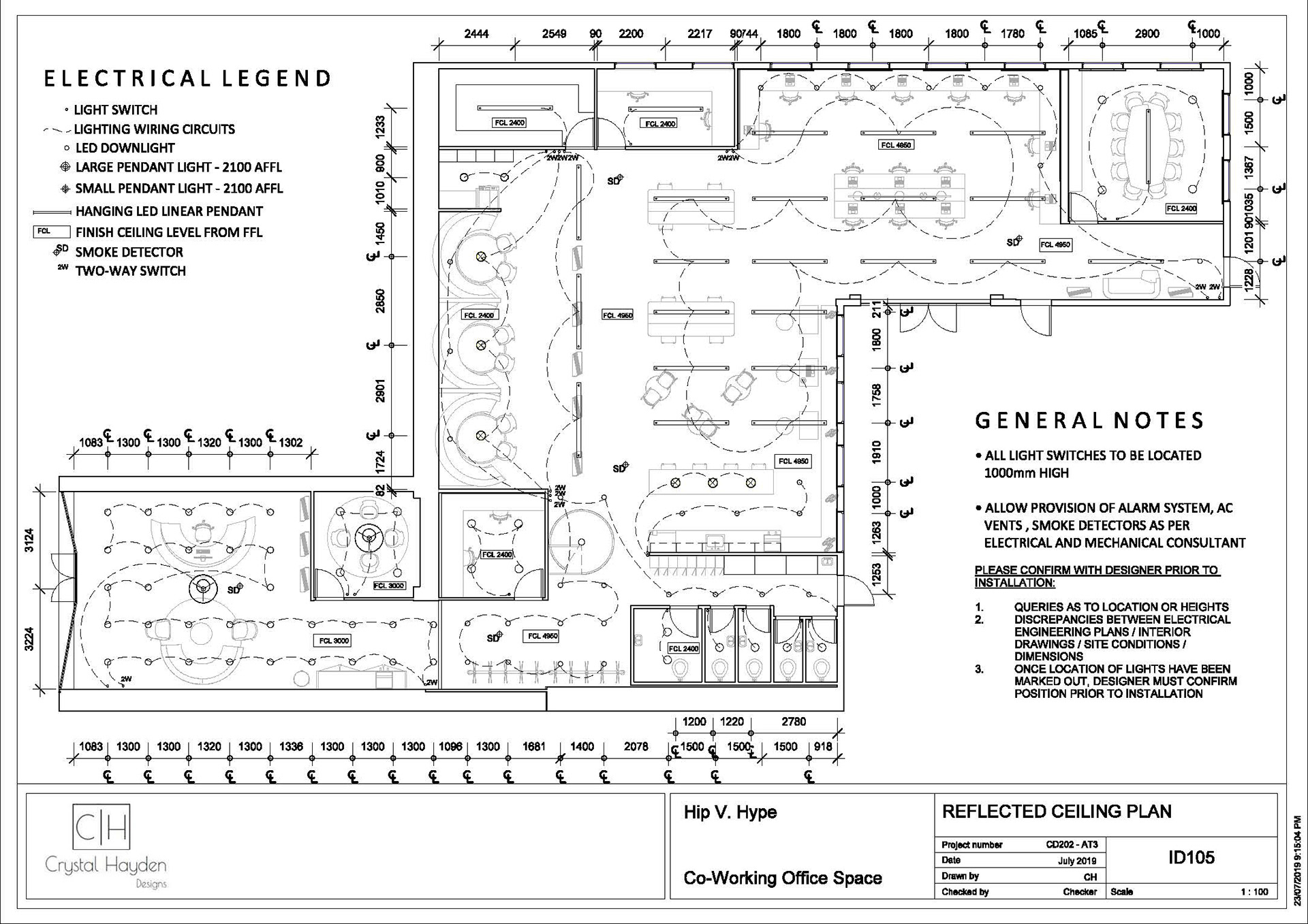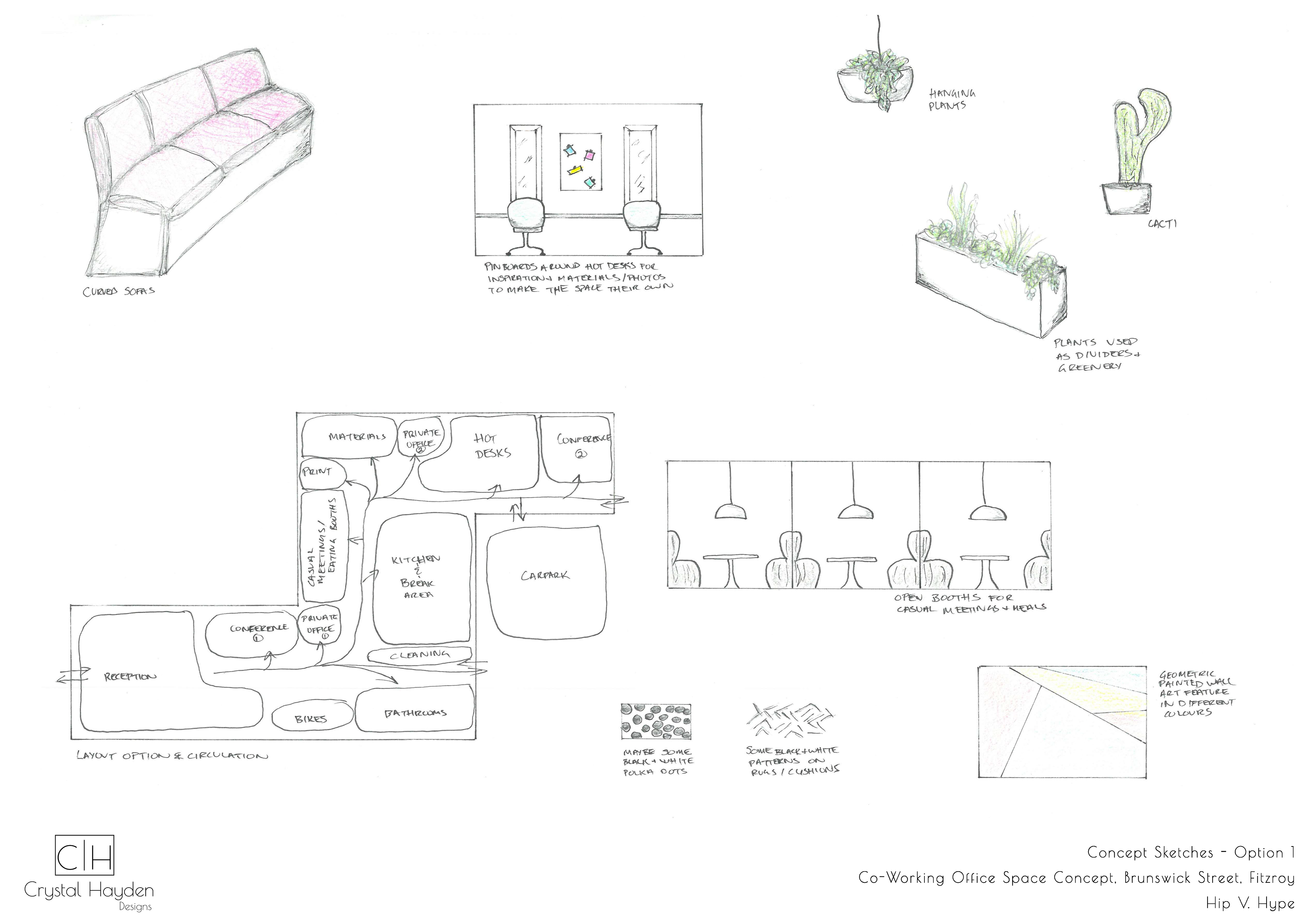Documentation & Concept Development

Revit Technical Floor Plan

Revit Reflected Ceiling Plan

Concept Development Sketches

Initial Floor Plan Sketch

Co-Working Office Concept - Featuring Work in Revit, Photoshop, InDesign, Technical Drawings & Concept Development Sketches




